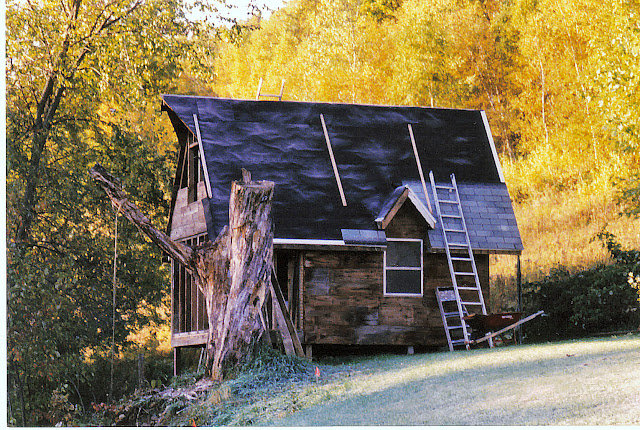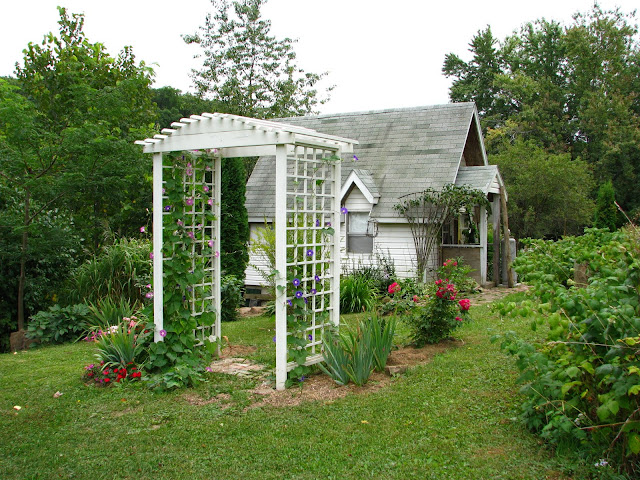The building of the playshed
I only have a few pictures of the playshed being built. The structure is 10 X 14' with 5' side walls. Building it was slow work and very erratic since I worked on it mostly by myself (I did have some help from my youngest daughter who was 6 at the time).
This is the start of the platform.

Here the rafters and part of the wall and roof sheathing are on - all used lumber.

Here's the other side with a dormer on. The dormers are off-center because the front section was originally going to be an open porch. I changed the plan when I realized I didn't know how to plan the porch roofline.

My daughter was helping to hold the loft joists. It was one job I just couldn't do myself and she was the only one available to help at the time. She did pretty well for a 6 year old.

A frosty morning in October already and the outside was barely half done. It had to be closed in before winter. In this picture the shingles were just getting started.

The shingles were almost done here and some of the siding was started. This is where some money came into the picture. I used all the leftover siding and shingles from the house-remodel, but there wasn't quite enough to finish the playshed.

The windows and homemade door were all recycled too.
Later on a tiny porch was added.

This is how it looks in the winter.
.JPG)